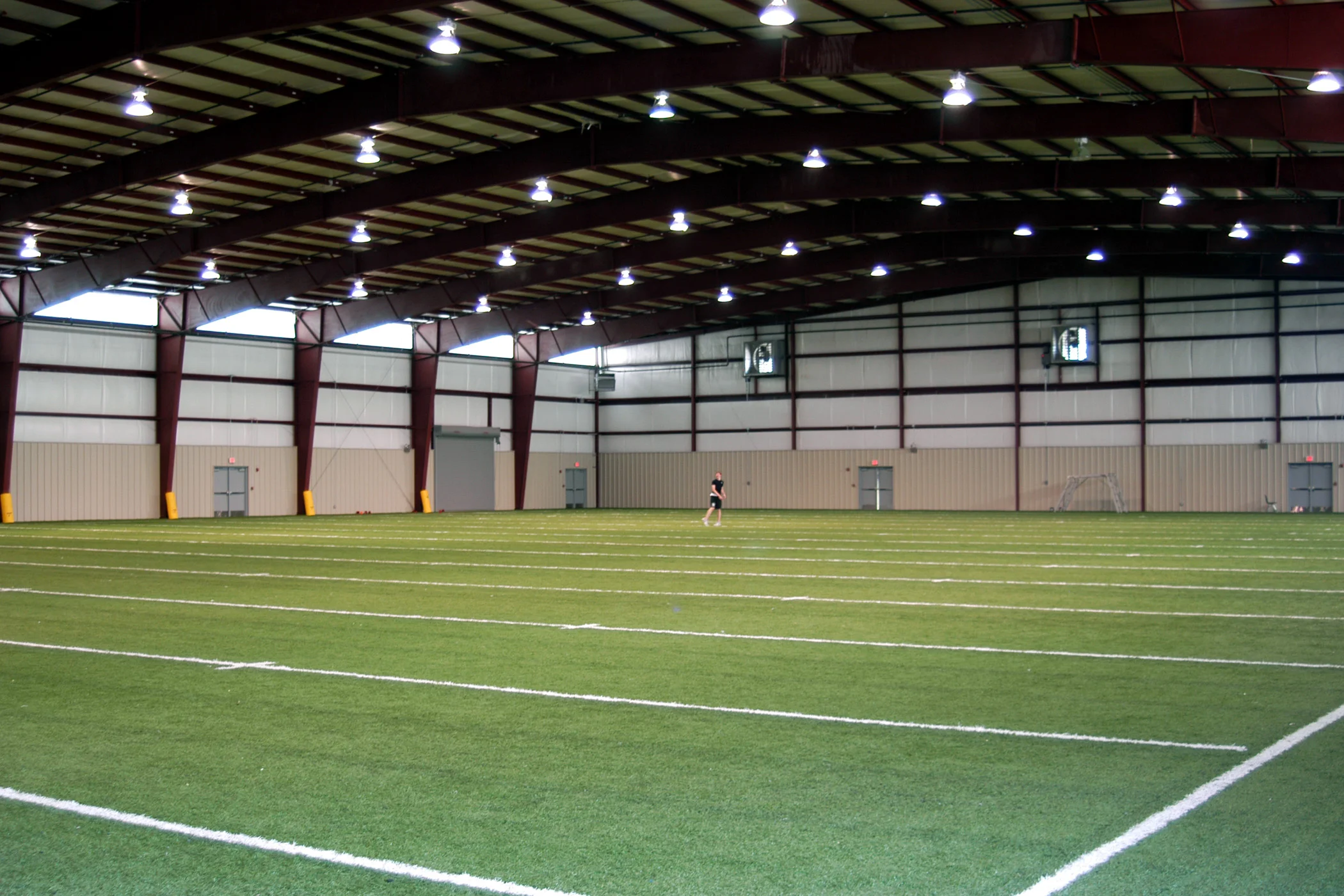
WRA developed the district-wide master plan which addressed all existing facilities. New additions to the campus include classrooms, an athletic facility with an 80-yard indoor football practice field, an 8,500-seat stadium, an 850-seat auditorium, tennis courts, outside practice fields, a vocational shop building, and a shared city-school public library, all of which have been designed by WRA Architects.

PROJECT SCOPE:
Size: 8,500 seats
Budget: $3,900,000
Completion Date: Summer 2003
Location: Forney, Texas
OWNER:
Forney Independent School District
CONTRACTOR:
Gallagher Construction






